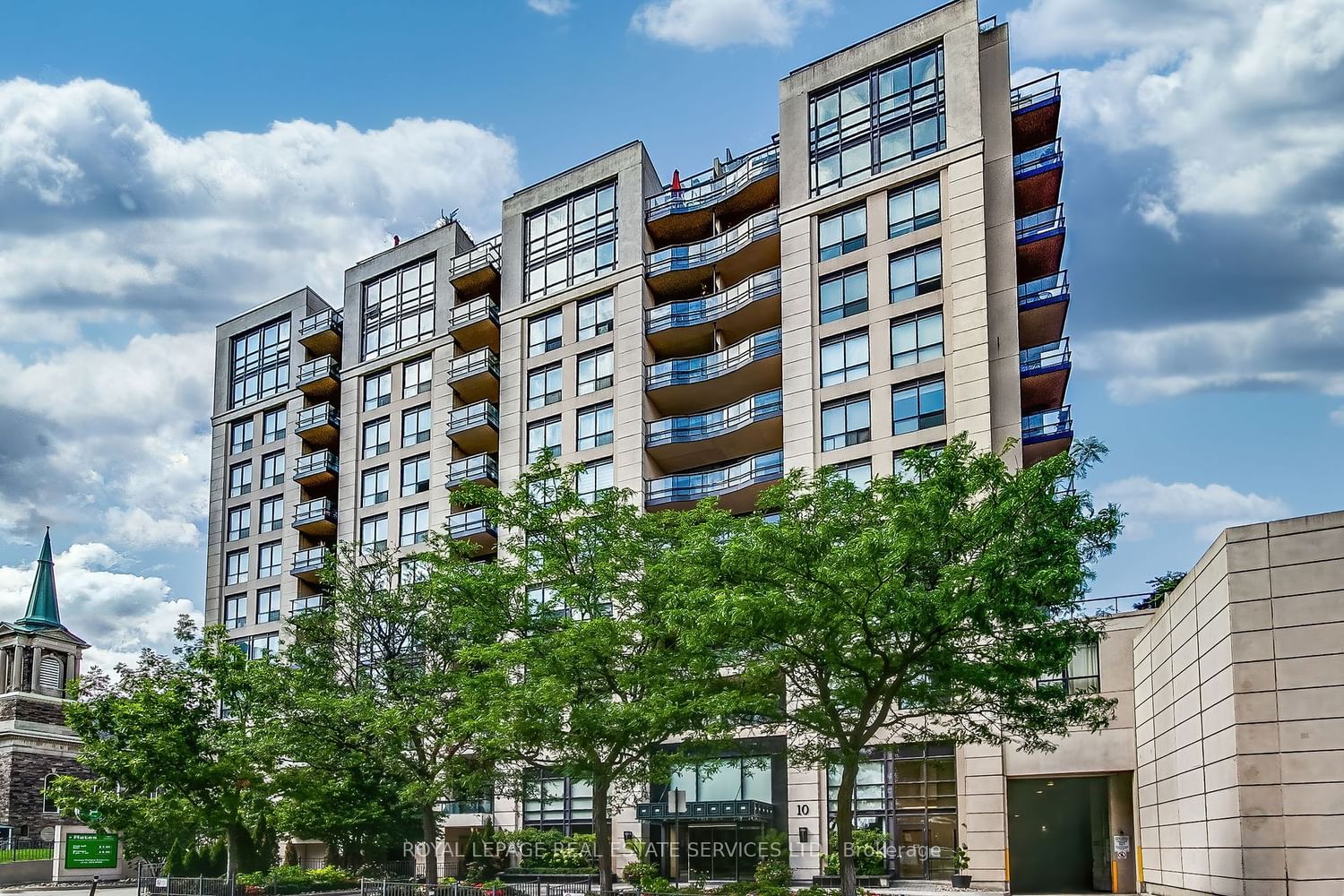$1,250,000
$*,***,***
2-Bed
2-Bath
1000-1199 Sq. ft
Listed on 4/4/24
Listed by ROYAL LEPAGE REAL ESTATE SERVICES LTD.
Rarely Offered West Facing Unit At The St. Clair! Luxury Suite Offering Approximately 1000 Sq. Ft., Split-Plan With 2 Bedrooms, 2 Washrooms, Renovated In 2018 W/ High End Finishes. Herringbone Wood Floors, Gourmet Kitchen W Top Of The Line Appliances, Caesarstone Counter, Open To The Living & Dining Room W/O To Balcony. Master BR Features W/In Closet W Custom B/I Cabinets. 2nd BR Now Used For Home Office. Coveted 2 Parking And Locker Included. *First Rate Amenities Incl Full Service 24 Hr. Concierge, Media/Exer/Mtg/Rec Rms, Garden At Rear Of Bldg, Prime Yonge/St. Clair Area-Steps To Shops, Dining, Subway. Mins To Yorkville & Dontown.
250 K Spent In Renos, Custom Solid Doors & Hardware, New Flat Ceilings, Serge Mouille & Artemide Dioscuri Lighting, Custom Window Blinds, Herringbone Wood Floors, Custom Tile In Both Bathrooms, Interlocking Patio Floors, Tree Top Views
C8204376
Condo Apt, Apartment
1000-1199
5
2
2
2
Underground
2
Owned
Central Air
N
Concrete
Heat Pump
N
Open
$4,543.90 (2023)
Y
TSCC
1591
W
Owned
Restrict
Del Property Management 416-323-3540
7
Y
Y
Y
$1231.00
Concierge, Gym, Media Room, Party/Meeting Room, Recreation Room, Visitor Parking
